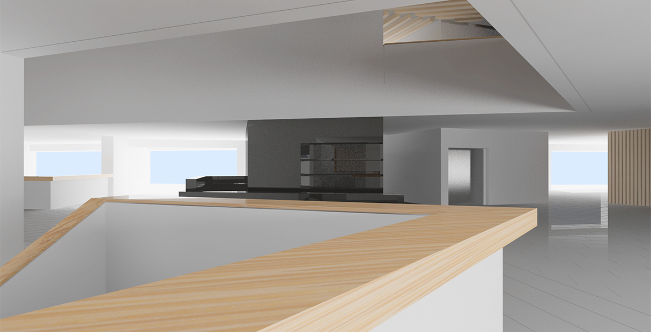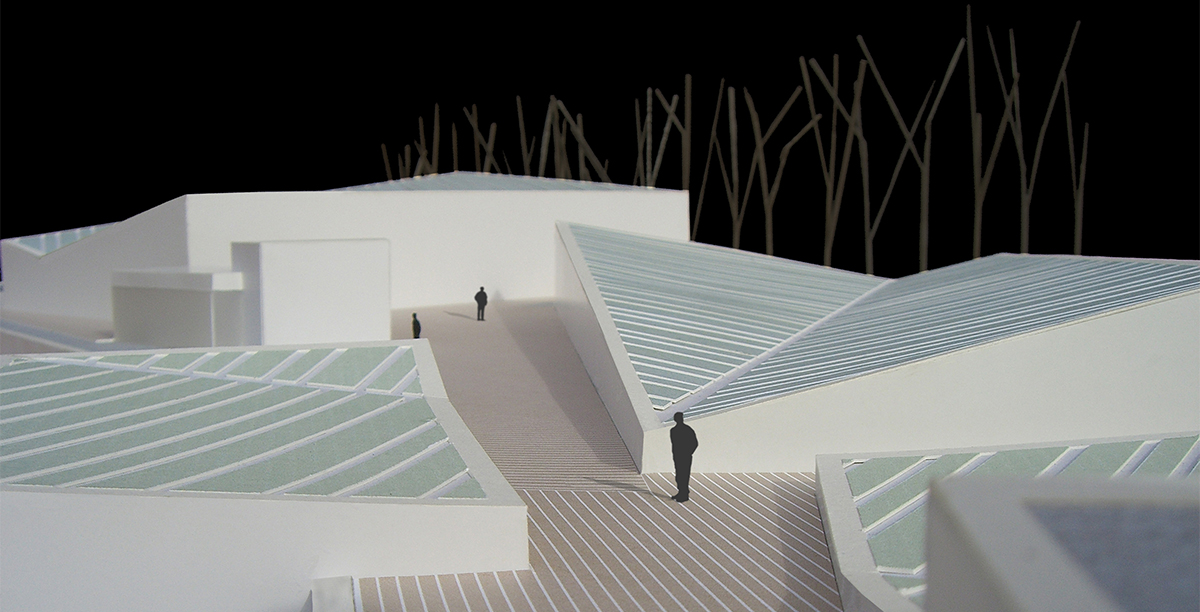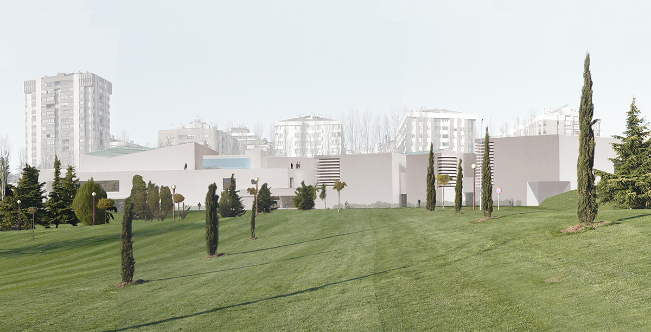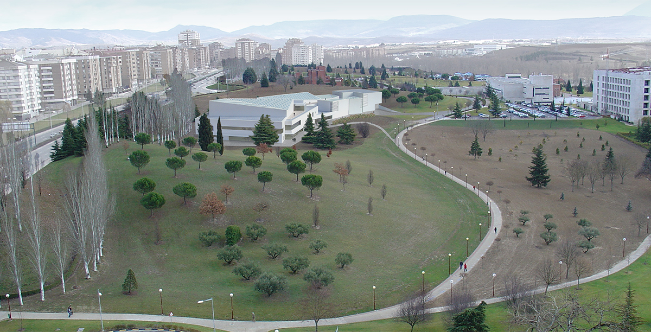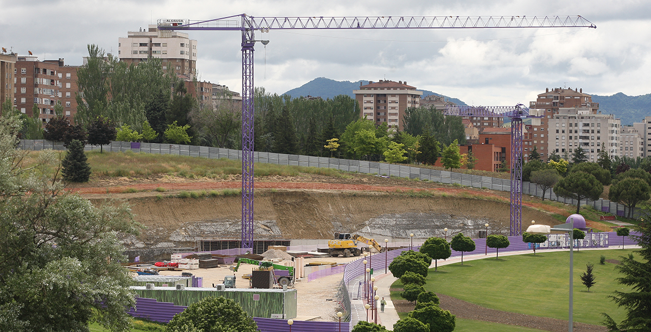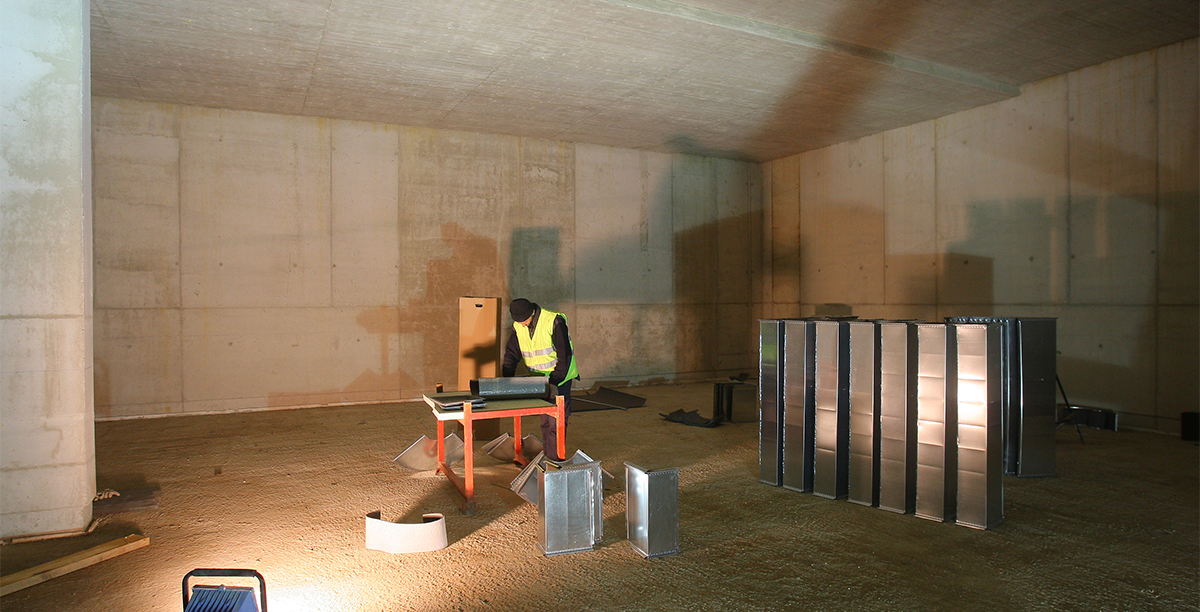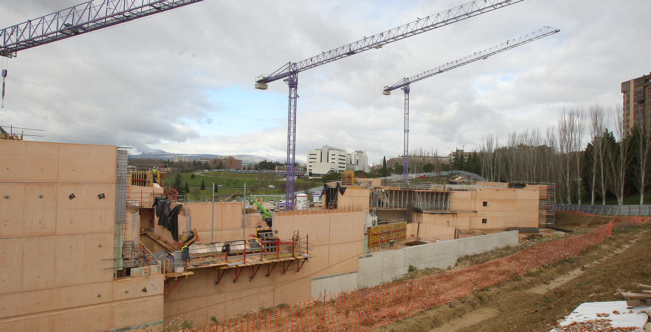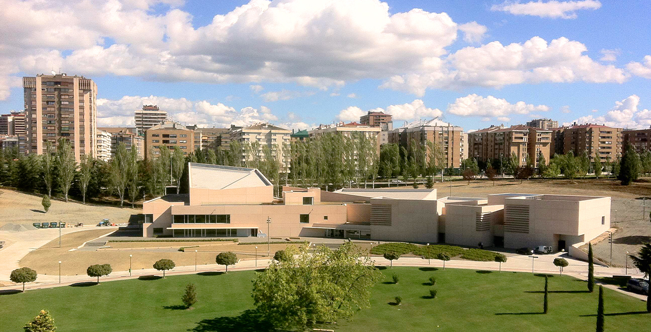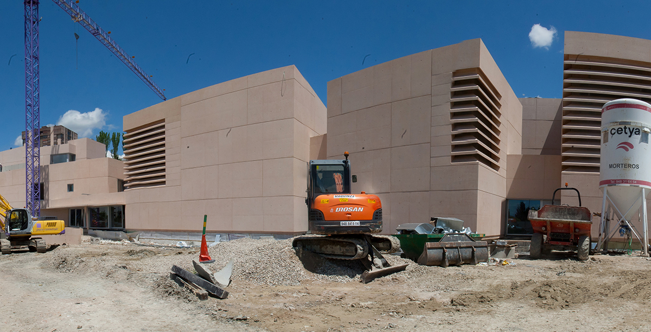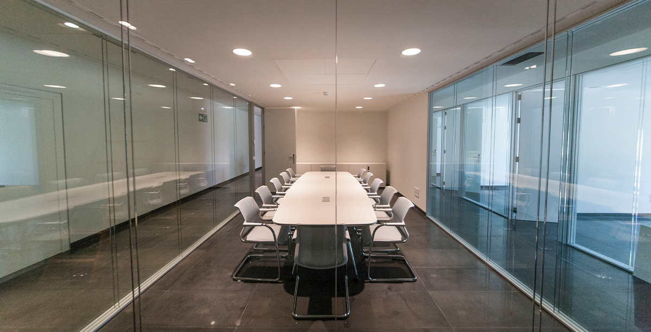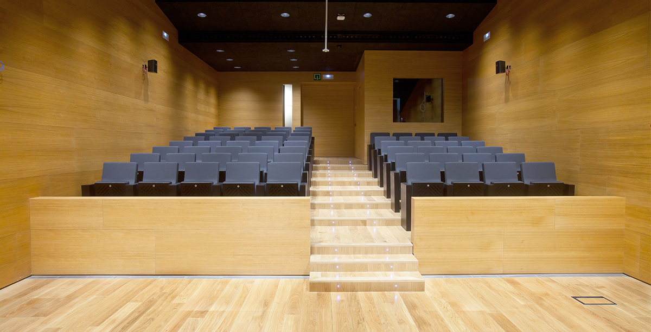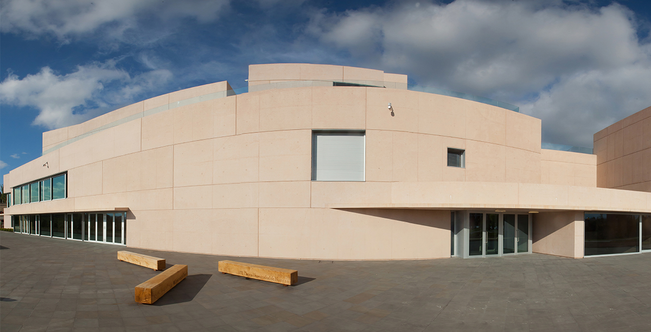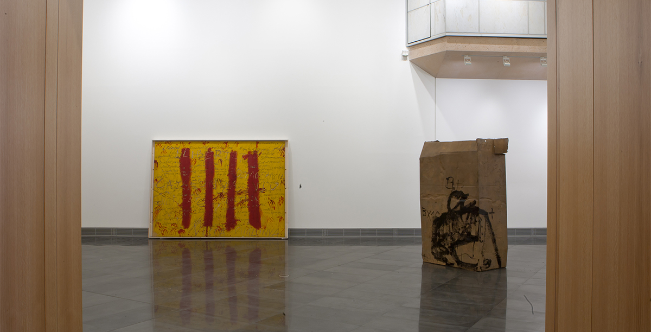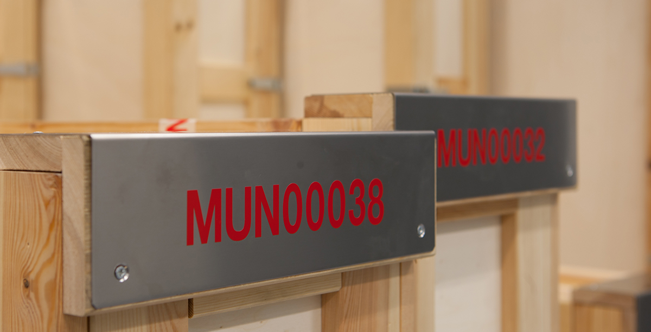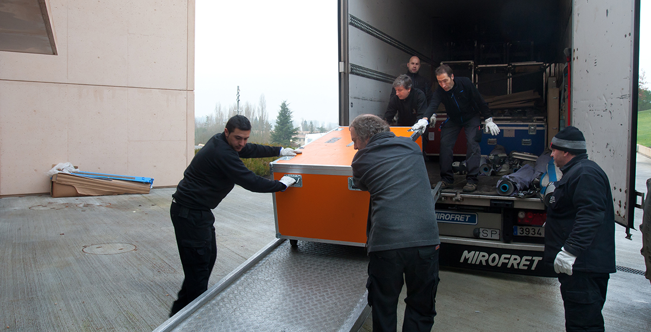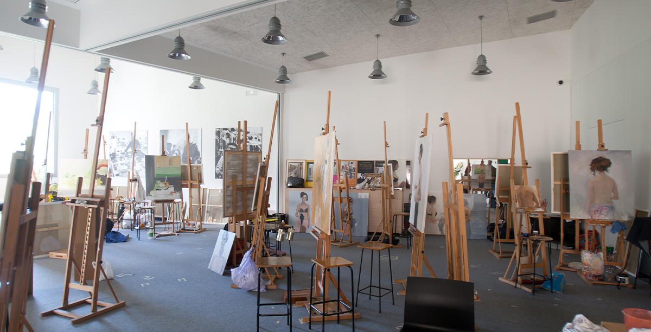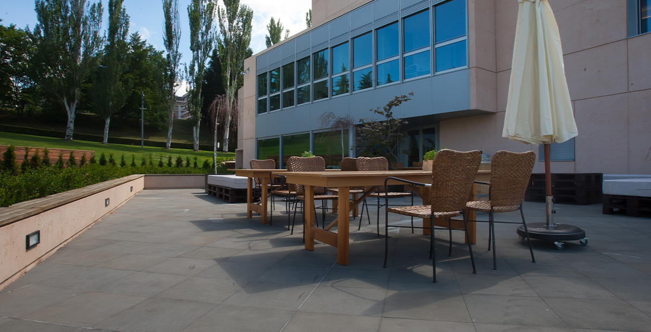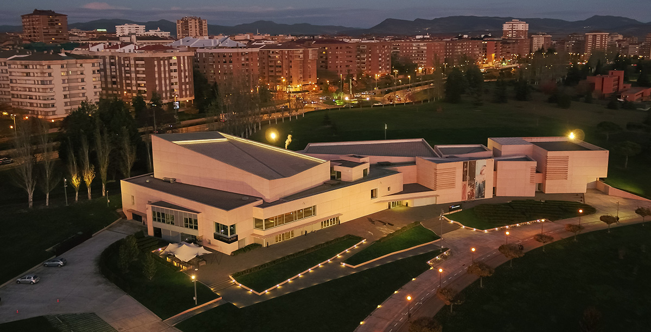Rafael Moneo, the only Spanish architect to win the Pritzker Prize (1996), was in charge of the project for which he wanted to give a touch of abstraction in keeping with the aesthetics of artists such as Antoni Tàpies and Pablo Palazuelo and the contemporary art works housed in the art center. The building occupies the valley between two hills of the university campus, joining them, so its respect and integration in the environment where it is located is a relevant feature of the building.
Inside, the building has large exhibition spaces that coexist with a theatre, and various rooms of a more educational nature, such as classrooms or workshops, as well as spaces available for rental by third parties.
From the Museum, the visitor obtains a panoramic view of all the faculties and centers of the University of Navarra. This fact provides the sensation that the building embraces all disciplines, a characteristic that coincides with the mission of this university museum: to put art in dialogue with all the sciences.
